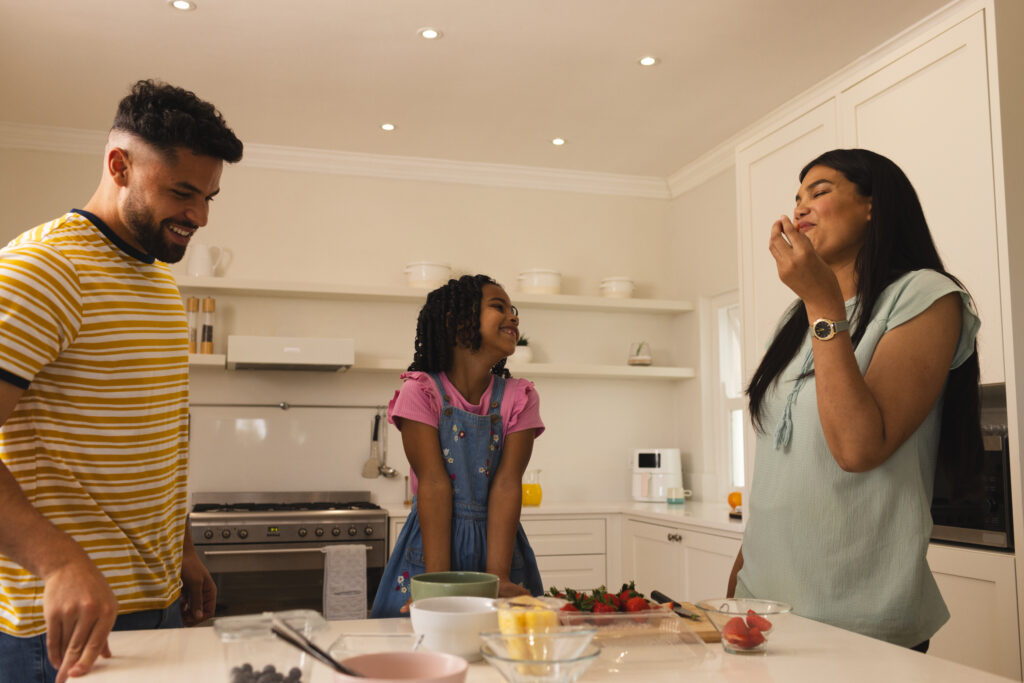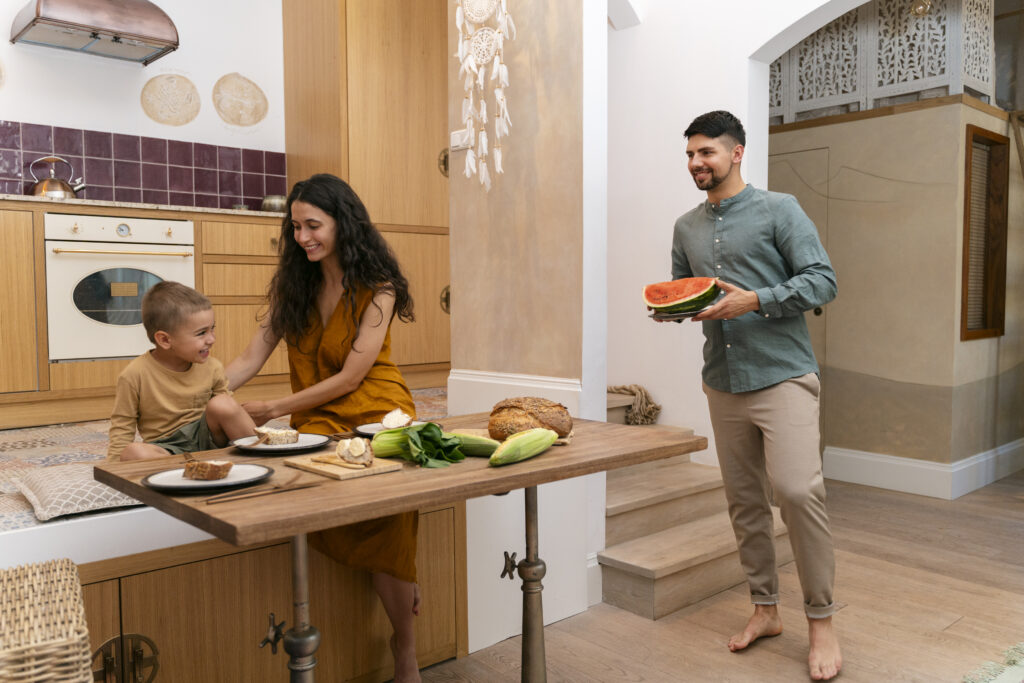Modern Interior Design Kitchen Ideas That Maximise Space
A kitchen is more than just a place to cook. It is the heart of the home where families gather, conversations flow, and memories are created. With homes becoming more compact, one of the biggest challenges many homeowners face is making the kitchen both beautiful and functional without sacrificing space. This is where smart interior design kitchen ideas help, creating a modern, stylish, and practical space no matter the size. In this blog, we will share ten modern interior design kitchen ideas that focus on maximising space while ensuring your kitchen remains trendy, efficient, and welcoming. Smart Interior Design Kitchen Solutions for Today’s Homes From clever layouts to multifunctional storage and lighting tricks, these ideas will guide you in designing a kitchen that feels open, organised, and effortlessly modern. 1. Opt for a Space-Saving Layout The foundation of every interior design kitchen project lies in its layout. A well-planned layout can make even a small kitchen highly functional. The classic work triangle concept, which connects the stove, sink, and refrigerator, is a reliable approach for efficiency. For compact kitchens, layouts like L-shaped or galley styles are excellent options. They allow maximum use of available space while ensuring movement and functionality remain smooth. 2. Use Vertical Storage Smartly When floor space is limited, going vertical is one of the best interior design kitchen strategies. Tall cabinets, open shelving, and hanging storage help utilise unused wall areas. Overhead racks can store pots and pans, while wall-mounted shelves are perfect for frequently used spices and utensils. This not only frees up counter space but also keeps your kitchen looking neat and organised. 3. Choose Multipurpose Furniture In modern interior design kitchen planning, multipurpose furniture plays a big role. Foldable dining tables, movable kitchen islands with storage, or benches that double as seating and storage are great solutions. Such furniture allows you to adjust your kitchen based on your needs while making the most of limited space. 4. Embrace Minimalist Design Clutter is the enemy of small kitchens. A minimalist interior design kitchen style with clean lines, neutral colours, and sleek finishes helps create an illusion of space. Heavy or ornate designs can make the kitchen feel cramped. Instead, opt for streamlined cabinets, built-in appliances, and handleless drawers that keep the overall look simple yet modern. 5. Use Reflective Surfaces and Light Colours Light plays a major role in enhancing any interior design kitchen. Reflective surfaces like glossy cabinets, glass backsplashes, and stainless steel appliances bounce light around the room, making it appear more spacious. Similarly, lighter shades like white, cream or soft grey create an airy and open atmosphere. Adding pops of colour through accessories keeps the kitchen lively without overwhelming the space. 6. Install Open Shelving for Airiness Closed cabinets can make a kitchen feel boxed in, especially when space is limited. Incorporating open shelving in your interior design kitchen adds visual airiness and provides easy access to everyday items. Displaying attractive dishware, jars, or plants also enhances the kitchen’s personality while keeping functionality intact. 7. Invest in Smart Appliances Technology has transformed modern kitchens, and smart appliances are now an essential part of interior design kitchen trends. Slim refrigerators, built-in ovens, induction cooktops, and dishwashers designed for compact spaces ensure efficiency without crowding the kitchen. Some appliances even come with multifunctional features, reducing the need for multiple bulky devices. 8. Create a Compact Kitchen Island A kitchen island may seem like a luxury, but with smart planning, it can be adapted to small kitchens as well. A slim island with built-in storage or wheels for mobility adds extra counter space and functionality. In interior design kitchen concepts, compact islands can serve as cooking stations, dining tables, or storage hubs, making them valuable additions for space maximisation. 9. Maximise Lighting with Layered Solutions Lighting can completely transform your interior design kitchen. In addition to natural light, layered lighting solutions such as under-cabinet lighting, pendant lights, and recessed ceiling lights help brighten the kitchen while adding style. Task lighting makes cooking easier, while ambient lighting creates a warm, inviting atmosphere. 10. Keep It Organised with Smart Accessories Even the most beautifully designed kitchen can feel cramped if it is disorganised. Drawer dividers, pull-out trays, corner carousels, and magnetic strips for knives are small interior design kitchen accessories that make a big difference. They optimise space, reduce clutter, and keep everything in its place for smoother daily use. Conclusion A well-designed kitchen is one that is both stylish and practical, no matter its size. With the right interior design kitchen ideas, you can maximise space while ensuring your cooking area remains functional, comfortable, and modern. When executed thoughtfully, interior design kitchen planning goes beyond aesthetics to create a hub of efficiency, beauty, and warmth in your home. By embracing these modern ideas, you can transform even the smallest kitchen into a dream space that brings joy to cooking, dining, and living every day. 📞 Contact us today for a free design consultation and start your journey to a more beautiful home.



